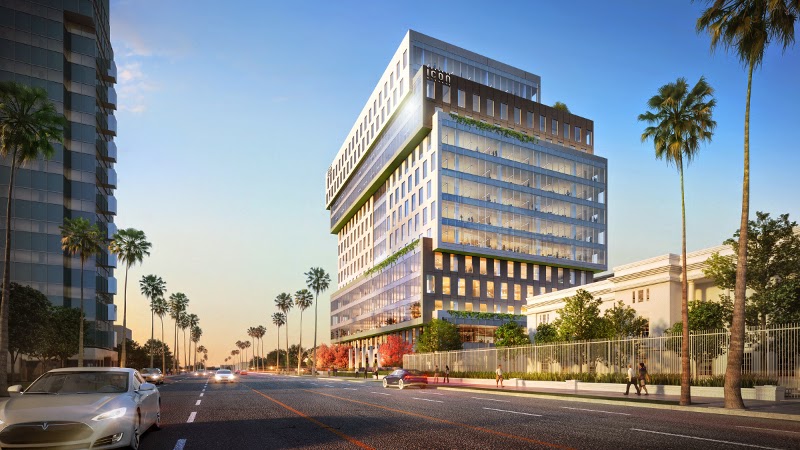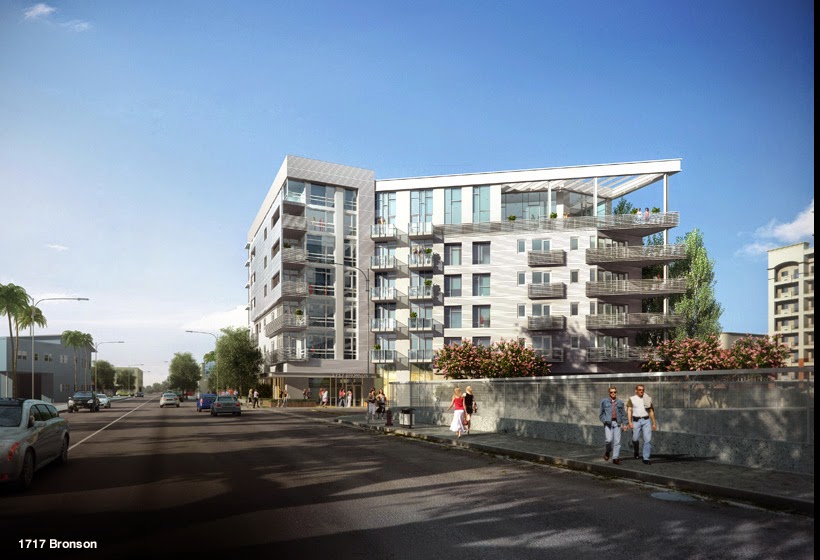![]() |
| The Broad (Image: Gary Leonard) |
The Broad, the new contemporary art museum in downtown Los Angeles, announced today that it will open to the public on Sunday, September 20, 2015.
Built by philanthropists and longtime art collectors Eli and Edythe Broad, The Broad will welcome visitors from near and far with free general admission to an inaugural installation drawn from two collections of more than 2,000 works of contemporary art. Designed by Diller Scofidio + Renfro (DS+R), The Broad makes its home in the city’s burgeoning Grand Avenue arts corridor, across the street from architectural icons including Walt Disney Concert Hall and the Museum of Contemporary Art.
“Edye and I are delighted to announce an opening date, and we are already looking forward to welcoming the public to our museum,” said Eli Broad. “It is our privilege to give this museum, the works in our art collections and a sizeable endowment and free admission as a gift to the people of Los Angeles.”
“When we open our doors on September 20, we will be greatly advancing Eli and Edye’s vision of sharing contemporary art with the broadest possible audience,” said Joanne Heyler, founding director of The Broad. “The combination of innovative architecture and provocative art will make visiting The Broad an experience to remember.”
The new museum’s opening installation will be a predominantly chronological selection of masterworks from the Broads’ extraordinary personal art collection as well as that of The Broad Art Foundation. The installation will begin with works by major artists who came to prominence in the 1950s, including Jasper Johns, Robert Rauschenberg and Cy Twombly. The Pop art of the 1960s—an area of great depth in the collections—will be represented through works by Roy Lichtenstein, Ed Ruscha and Andy Warhol, among others. Moving into the 1980s—the decade when The Broad Art Foundation was established—the installation will present a rich concentration of works by artists such as Jean-Michel Basquiat, Cindy Sherman, Keith Haring, Barbara Kruger and Jeff Koons. The installation will continue up through the present, with works including a monumental, immersive, eight-screen video piece, The Visitors, by Icelandic artist Ragnar Kjartansson, which was only recently acquired for the collections, among many other new acquisitions.
With construction of the building nearing completion, The Broad is offering the public an unprecedented glimpse into the unfinished museum on Sunday, Feb. 15, when two temporary art installations will activate the expansive third-floor gallery. Titled Sky-lit: Volume, Light, and Sound at The Broad the multi-hour timed ticket event will include works by BJ Nilsen and Yann Novak.
Artist BJ Nilsen’s sound installation DTLA, draws on the aural environment of Los Angeles. Just as The Broad’s porous architectural “veil” subtly interweaves natural light and glimpses of the urban streetscape of Grand Avenue into its galleries, Nilsen will bring the soundscape of downtown Los Angeles into The Broad. Stillness, the second installation featured as part of Sky-lit, will be activated after dark, and is a sound and light work by Los Angeles multidisciplinary artist Yann Novak. Stillness creates an immersive environment for reflection, inviting visitors to contemplate the effect of climate and light on their physical and emotional states.
Tickets will go on sale at 10 a.m. on Friday, Feb. 6. Tickets are $10 and will be reserved for every half hour from 3 p.m. through 10 p.m., with the last entry at 9 p.m. Nilsen’s work will be presented beginning at 3 p.m., and Novak’s work will be added at 5 p.m., with the two works running simultaneously until 10 p.m. Tickets are available at
www.thebroad.org/skylit.
The Broads have been at the center of the civic and cultural development of downtown Los Angeles since they moved to the city in 1964. The couple has spent five decades assembling two of the world’s most admired collections of postwar and contemporary art, with the aim of creating a widely accessible public collection. In addition to their personal collection, they created The Broad Art Foundation in 1984 as a lending library of contemporary art for museums around the world. The foundation, which will be headquartered in the new museum, has made more than 8,000 loans to over 500 museums































